The steps to moving in
Last week I said I had 4 things I was going to take on so that we could move into our home.
- Letter to Surveyor
- Plumb the septic to the home
- Plumb the main water to the home
- Build stairs to all the doors
Surveyor’s letter
I took care of that in my last post. It was very easy.
Plumbing septic to the home
For those who do not know. There are lots of different kinds of pipes to carry water / sewer. For sewer, I had a friend recommend I use ABS pipes. I have a 3” PVC going out of the home, that then needs to go down and transition to a 4” PVC. There were flexible transitions, but I was recommended with sewage to not use any flexible pipe. You do not want that coming loose. So I need to replace those, and add in another clean out.
Plumbing manufactured home’s water main
Before the skirting went up I was attempting to put everything under the home that was necessary. I didn’t really know why, or what it meant to have the skirting put up. Now I do…. Basically I now have a partial wall blocking me from everything under my home
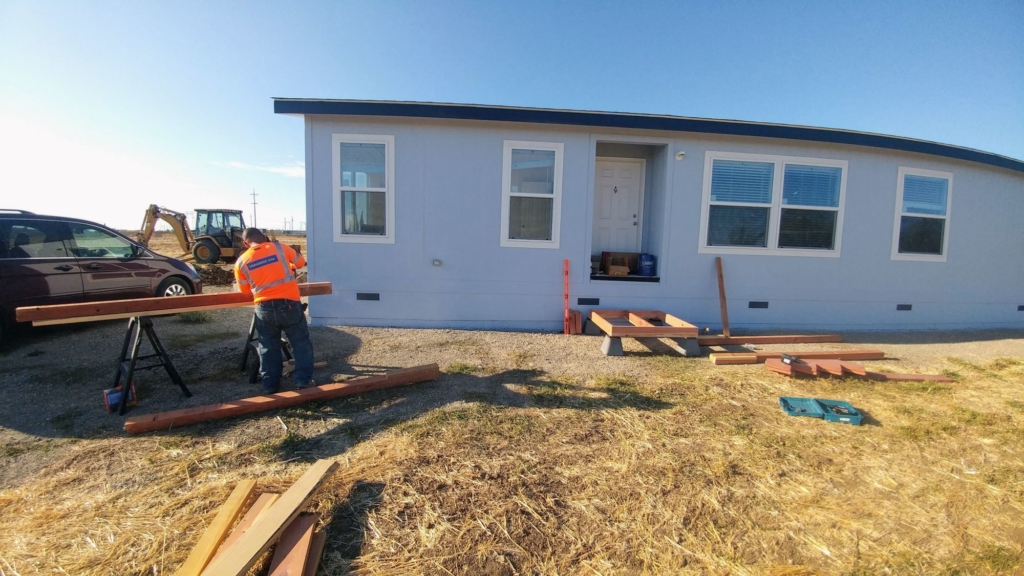
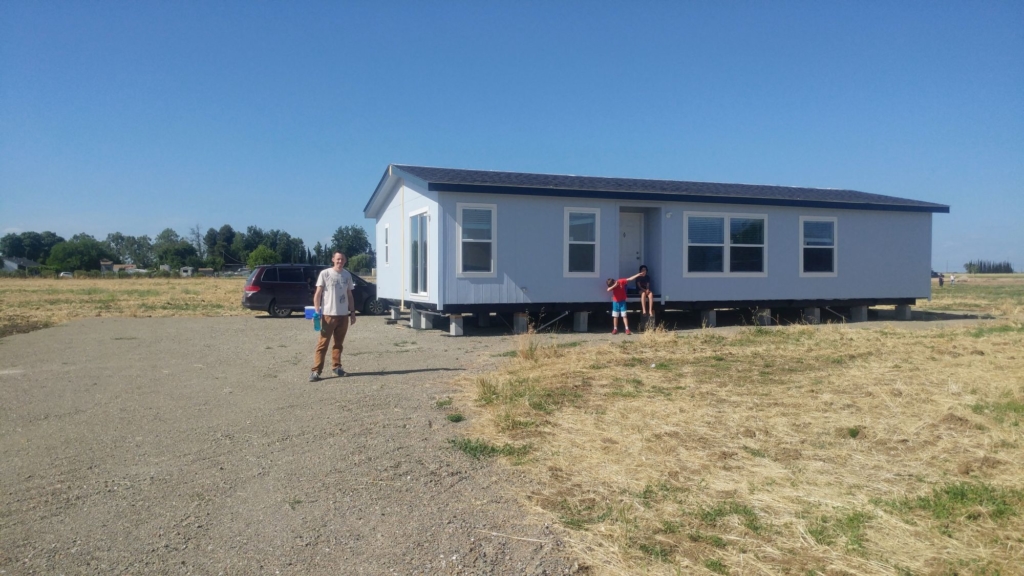
I can still get at it from a crawl space… but it is a crawl space
Building Stairs
I am working on building freestanding stairs as I’ve found in this video. Except for the front door we are building the stairs straight out, instead of turning. Tiva took an action shot with the camera today:
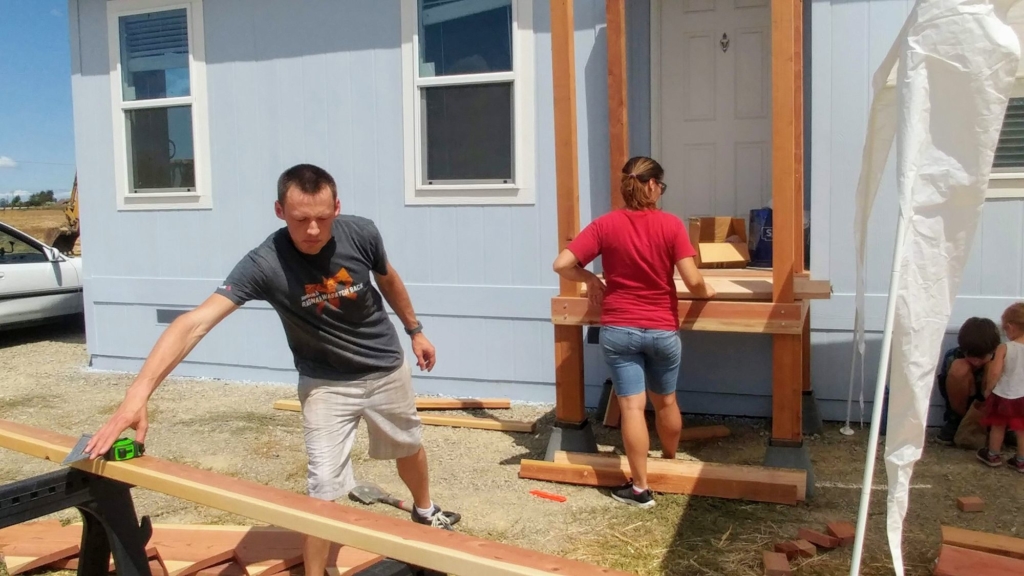
It requires a lot of wood and a lot of time. Hopefully it goes quicker the more we get into it.
Running electrical to the manufactured home
My electrician did not take care of everything. There is still no sub panel on the side of the home. However, it wasn’t his fault. The first snag was that the 200-amp sub panel I bought from Lowes was bent when we received it. My Electrician didn’t want to use a broken panel. However, no big box store sells from their stock a 200-amp subpanel that is outdoor rated. I needed to order a new one. This time I ordered two.
Here are the two things I learned from my electrician that may be useful to others:
- There is a large difference between 2 gauge wire and 2/0 gauge wire. Here is a useful diagram I wish I had earlier.
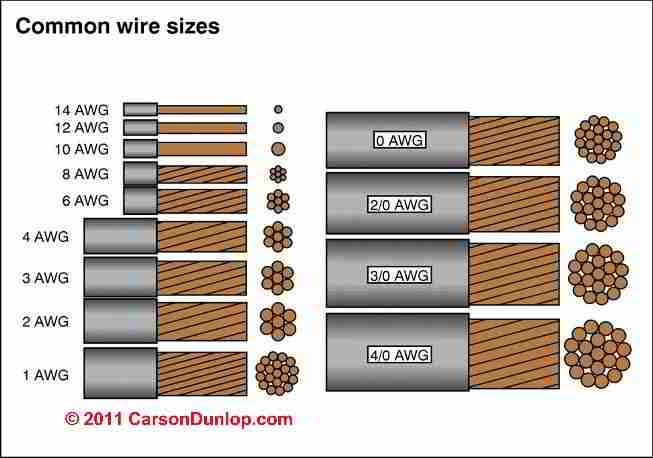
As wire gauge gets smaller, the size of wire goes up. Once the scale hit 0 it went to 00 (2/0) and 000 (3/0). 2/0 is said by my electrician as “2 aught”. Also, it appears that you can use a ground wire that is 2 gauges smaller than what you are using. So my electrician requested 3 sets of 2 aught wire and a 1 gauge wire. All the same size that runs to my sub panel.
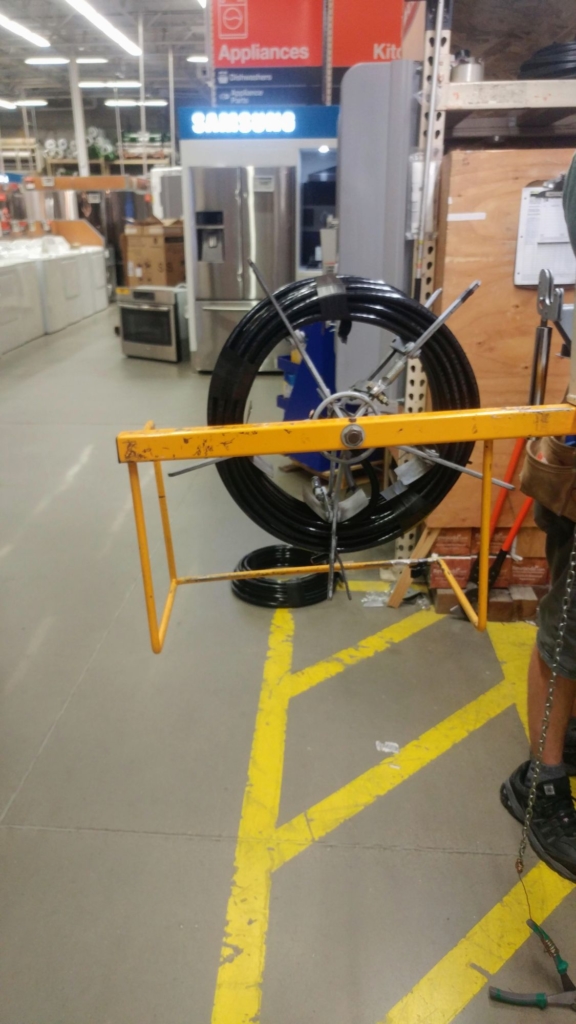
2.Wire is not cheap or light. 90’ of 2 aught and 1 gauge wire cost me with 3 strands was about $700 with the cost of tax. And it weighed over 150 pounds all together. We didn’t get to feed the wire through the conduit. So hopefully that happens soon.
I’ll try to take more pictures of the work, and costs of building a home out here in CCC. Things are progressing now that there is a permit in hand. All inspections inside the home have passed.
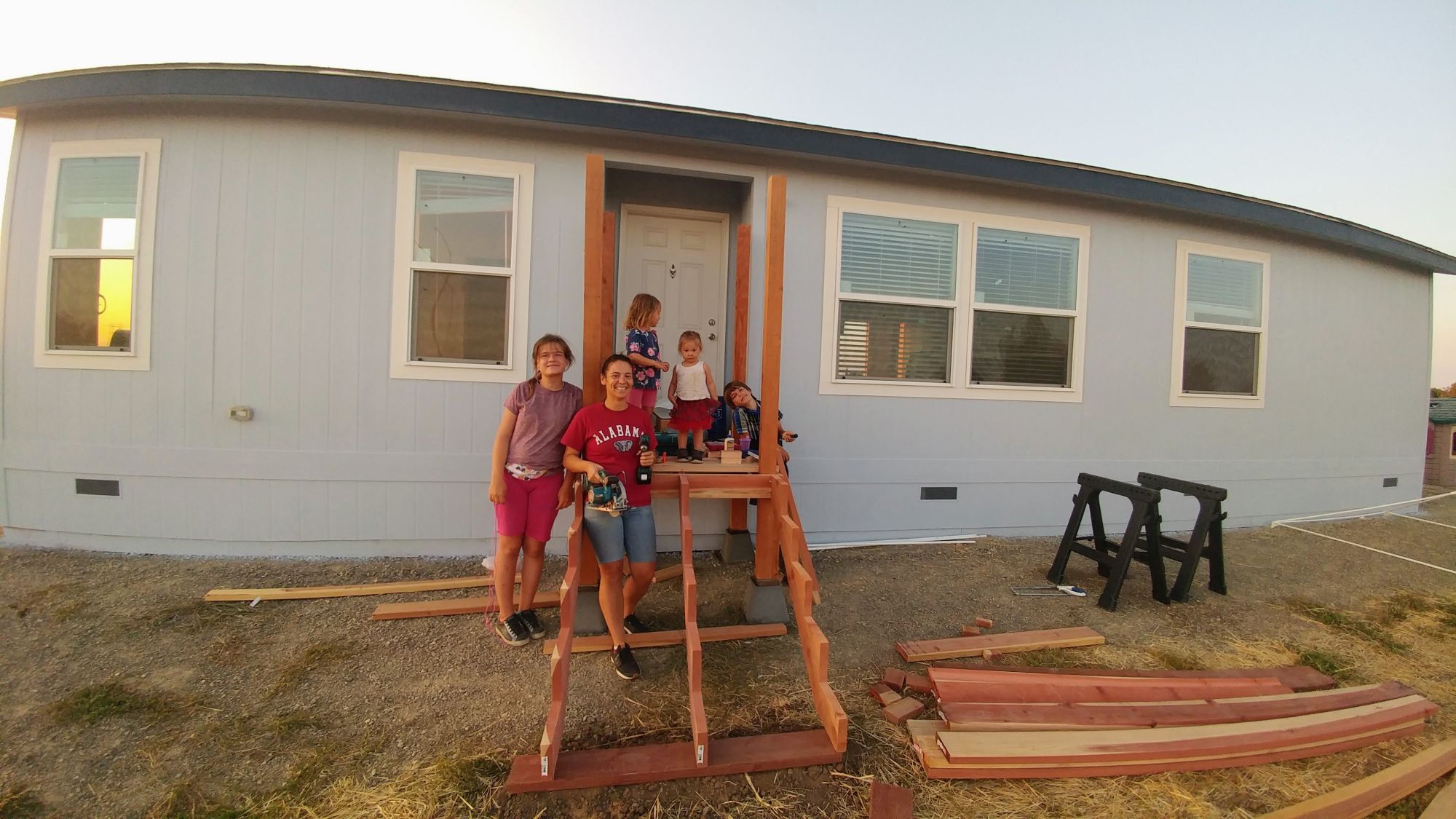

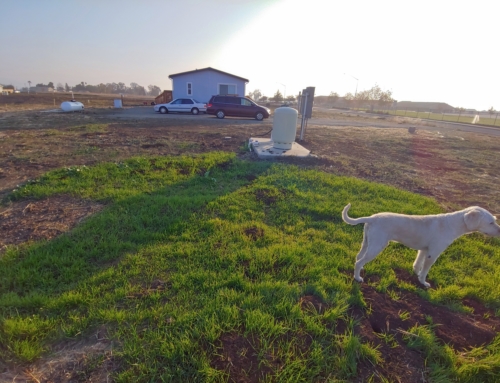
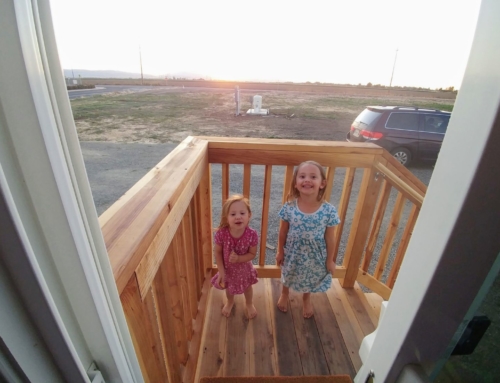
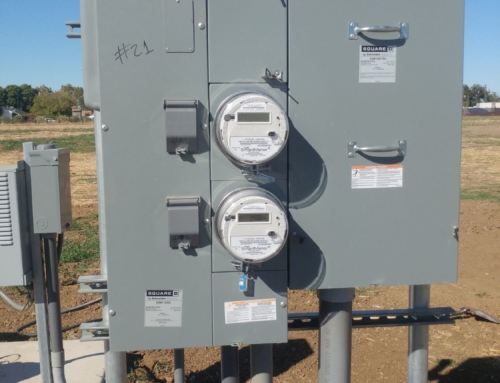

YEA!!